While it took far more time and money than I expected, I was quite pleased with the final result.
Kitchen Renovation
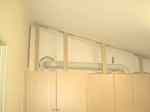
I installed the ductwork for the rangehood and used the hole for the existing exhaust fan. Ideally I would have gone directly through the wall but it is brick so making a neat hole would have been impossible unless I had paid someone to come along with a diamond saw.
With ductwork as ugly as this, it was essential to hide it so I built a frame above the wall cupboards up to the ceiling and then covered it with plasterboard.
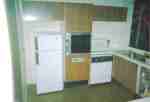
The biggest problem in the old kitchen was lack of bench space. You can see in this photo that the hole for the refrigerator is very wide, even allowing for our small 'fridge, a wall-oven is used instead of an underbench model and the microwave oven is on the bench because there is nowhere else to put it. Also, the sink has two full bowls and draining boards on both sides.
The floor is covered by a disgusting green vinyl which obviously started lifting as the seam between the two rolls was nailed down every 1.5 cm or so, both sides. It was an awful job getting them all out.
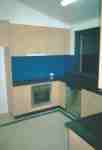
The new kitchen features an underbench oven and a glass/ceramic cooktop which looks fabulous on the granite benchtop. The white bar over the oven is the slimline rangehood that turns the light and fan on when pulled out.
I did some research on 500 liter refrigerators which is about as big as they go before going to the side-by-side style which is expensive and therefore uncommon in Australia. I made the hole wide enough and tall enough to handle all ten models that Choice magazine tested but the new tenants brought their 'fridge all the way from South Africa and it didn't fit! Bother.
I was surprised how long it took to find a decent rangehood. All but this one had either controls that were hard to use (eg. tall people had to bend down to even see them) or the lights were pathetic.
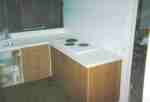
On this side ot the kitchen, an extra-wide cooktop was fitted but it only had 3 elements. Even more stupid, the exhaust fan was on the diagonally opposide of the kitchen.
It's difficult to see but the cupboards are standing on "legs" about 20 cm (8") off the floor making the area underneath hard to keep clean but great for cockroaches.
There are no cupboards fitted on the wall above this bench.
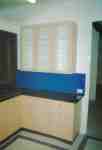
In the new kitchen, the area previously occupied by the cooktop is now open bench space, the floor cupboards go all the way to the floor and there is a new cupboard over the bench with glass doors. Since there is no room for storage in the dining area, this is the obvious place to store glasses and plates. The wall cupboard is 1000 mm tall (39") which means the top shelf is too high for most people to reach but it will be good for vases and items used infrequently. A slimline fluorescent light is fitted under the cupboard so that you don't work in your own shadow when preparing food on the benchtop.
The splashback looks fabulous and is a continuous sheet so there are no grout joins to gather grease as there would be if tiles had been used. It looks like glass but I was disappointed to find it scratches relatively easily. Since it is glued to the wall, replacing it will be a problem.
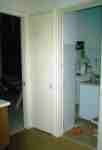
The old pantry was behind the door. The shelves were of bare pineboard and so it was not surprising that after 27 years, they were sticky and falling apart.
The open door to the left goes to the rest of the house; the laundry is visible through the door to the right of the pantry.
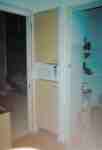
This is a lousy photo but you can see that the pantry has been split in two with a hole made to fit the microwave oven, thus getting it off the kitchen bench. The pantry doors match the cupboard doors in the rest of the kitchen.
I demolished the shelves and interior walls of the old pantry and installed a new pantry which is effectively free-standing though I did screw it back to the surrounding timber frame. I discovered that the wall to the left of the pantry was nowhere near vertical so filling the gap elegantly wasted a lot of time. I did all the work on the pantry but a kitchen company (slowly) installed the benchtops and other cabinets.
Getting power to the microwave was also a problem as I didn't want to disturb the cement board walls in the laundry as I knew I'd never be able to get them to look neat again. I ended up drilling through 15 cm (6") of very hard concrete so the electrician could bring a cable up from under the floor.